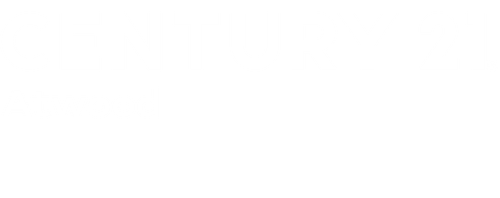


Listing Courtesy of:  NORTHSTAR MLS / Re/Max Results
NORTHSTAR MLS / Re/Max Results
 NORTHSTAR MLS / Re/Max Results
NORTHSTAR MLS / Re/Max Results 34 Crescent Lane North Oaks, MN 55127
Pending (5 Days)
$1,250,000
MLS #:
6713540
6713540
Taxes
$13,042(2025)
$13,042(2025)
Lot Size
0.51 acres
0.51 acres
Type
Single-Family Home
Single-Family Home
Year Built
2014
2014
Style
One
One
School District
Mounds View
Mounds View
County
Ramsey County
Ramsey County
Listed By
Dennis D Kuchenmeister, Re/Max Results
Source
NORTHSTAR MLS
Last checked May 6 2025 at 8:04 AM GMT+0000
NORTHSTAR MLS
Last checked May 6 2025 at 8:04 AM GMT+0000
Bathroom Details
- Full Bathroom: 1
- 3/4 Bathroom: 1
- Half Bathroom: 1
Interior Features
- Air-to-Air Exchanger
- Central Vacuum
- Cooktop
- Dishwasher
- Disposal
- Dryer
- Exhaust Fan
- Humidifier
- Gas Water Heater
- Microwave
- Wall Oven
- Washer
- Water Softener Owned
Subdivision
- Rapp Farm
Property Features
- Fireplace: 3
- Fireplace: Family Room
- Fireplace: Gas
- Fireplace: Living Room
- Fireplace: Other
Heating and Cooling
- Forced Air
- Fireplace(s)
- Radiant Floor
- Central Air
Basement Information
- Drain Tiled
- Egress Window(s)
- Full
- Concrete
- Sump Pump
- Walkout
Pool Information
- Below Ground
- Outdoor Pool
- Shared
Homeowners Association Information
- Dues: $225/Quarterly
Exterior Features
- Roof: Architectural Shingle
- Roof: Pitched
Utility Information
- Sewer: City Sewer/Connected
- Fuel: Natural Gas
Parking
- Attached Garage
- Concrete
- Floor Drain
- Finished Garage
- Garage Door Opener
- Heated Garage
- Insulated Garage
Stories
- 1
Living Area
- 3,903 sqft
Location
Estimated Monthly Mortgage Payment
*Based on Fixed Interest Rate withe a 30 year term, principal and interest only
Listing price
Down payment
%
Interest rate
%Mortgage calculator estimates are provided by C21 Atwood and are intended for information use only. Your payments may be higher or lower and all loans are subject to credit approval.
Disclaimer: The data relating to real estate for sale on this web site comes in part from the Broker Reciprocity SM Program of the Regional Multiple Listing Service of Minnesota, Inc. Real estate listings held by brokerage firms other than Atwood are marked with the Broker Reciprocity SM logo or the Broker Reciprocity SM thumbnail logo  and detailed information about them includes the name of the listing brokers.Listing broker has attempted to offer accurate data, but buyers are advised to confirm all items.© 2025 Regional Multiple Listing Service of Minnesota, Inc. All rights reserved.
and detailed information about them includes the name of the listing brokers.Listing broker has attempted to offer accurate data, but buyers are advised to confirm all items.© 2025 Regional Multiple Listing Service of Minnesota, Inc. All rights reserved.
 and detailed information about them includes the name of the listing brokers.Listing broker has attempted to offer accurate data, but buyers are advised to confirm all items.© 2025 Regional Multiple Listing Service of Minnesota, Inc. All rights reserved.
and detailed information about them includes the name of the listing brokers.Listing broker has attempted to offer accurate data, but buyers are advised to confirm all items.© 2025 Regional Multiple Listing Service of Minnesota, Inc. All rights reserved.




Description