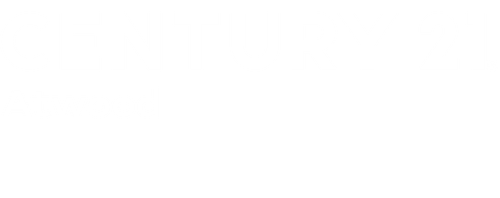


Listing Courtesy of:  NORTHSTAR MLS / Century 21 Atwood / Daniel "Dan" Ness
NORTHSTAR MLS / Century 21 Atwood / Daniel "Dan" Ness
 NORTHSTAR MLS / Century 21 Atwood / Daniel "Dan" Ness
NORTHSTAR MLS / Century 21 Atwood / Daniel "Dan" Ness 41565 Thunder Road Clitherall, MN 56524
Active (5 Days)
$399,000
MLS #:
6747012
6747012
Taxes
$1,182(2025)
$1,182(2025)
Lot Size
2.58 acres
2.58 acres
Type
Single-Family Home
Single-Family Home
Year Built
2024
2024
Style
One and One Half
One and One Half
School District
Battle Lake
Battle Lake
County
Otter Tail County
Otter Tail County
Listed By
Daniel "Dan" Ness, Century 21 Atwood
Source
NORTHSTAR MLS
Last checked Jul 5 2025 at 4:28 PM GMT+0000
NORTHSTAR MLS
Last checked Jul 5 2025 at 4:28 PM GMT+0000
Bathroom Details
- Full Bathroom: 1
- Half Bathroom: 1
Interior Features
- Air-to-Air Exchanger
- Dishwasher
- Exhaust Fan
- Fuel Tank - Rented
- Microwave
- Range
- Refrigerator
- Stainless Steel Appliances
- Water Softener Owned
Lot Information
- Some Trees
Property Features
- Fireplace: 0
Heating and Cooling
- Boiler
- Ductless Mini-Split
- Radiant Floor
Pool Information
- None
Exterior Features
- Roof: Age 8 Years or Less
- Roof: Asphalt
Utility Information
- Sewer: Private Sewer, Septic System Compliant - Yes
- Fuel: Propane
Parking
- Attached Garage
- Electric
- Floor Drain
- Finished Garage
- Gravel
- Heated Garage
- Insulated Garage
- Storage
- Tandem
Stories
- 1
Living Area
- 2,626 sqft
Listing Brokerage Notes
Buyer Brokerage Compensation: 2%
*Details provided by the brokerage, not MLS (Multiple Listing Service). Buyer's Brokerage Compensation not binding unless confirmed by separate agreement among applicable parties.
Location
Estimated Monthly Mortgage Payment
*Based on Fixed Interest Rate withe a 30 year term, principal and interest only
Listing price
Down payment
%
Interest rate
%Mortgage calculator estimates are provided by C21 Atwood and are intended for information use only. Your payments may be higher or lower and all loans are subject to credit approval.
Disclaimer: The data relating to real estate for sale on this web site comes in part from the Broker Reciprocity SM Program of the Regional Multiple Listing Service of Minnesota, Inc. Real estate listings held by brokerage firms other than Atwood are marked with the Broker Reciprocity SM logo or the Broker Reciprocity SM thumbnail logo  and detailed information about them includes the name of the listing brokers.Listing broker has attempted to offer accurate data, but buyers are advised to confirm all items.© 2025 Regional Multiple Listing Service of Minnesota, Inc. All rights reserved.
and detailed information about them includes the name of the listing brokers.Listing broker has attempted to offer accurate data, but buyers are advised to confirm all items.© 2025 Regional Multiple Listing Service of Minnesota, Inc. All rights reserved.
 and detailed information about them includes the name of the listing brokers.Listing broker has attempted to offer accurate data, but buyers are advised to confirm all items.© 2025 Regional Multiple Listing Service of Minnesota, Inc. All rights reserved.
and detailed information about them includes the name of the listing brokers.Listing broker has attempted to offer accurate data, but buyers are advised to confirm all items.© 2025 Regional Multiple Listing Service of Minnesota, Inc. All rights reserved.




Description